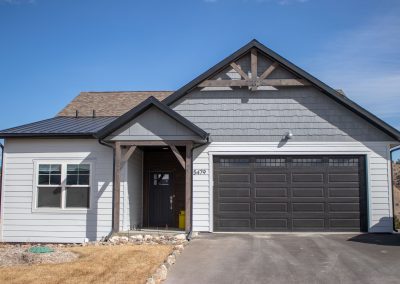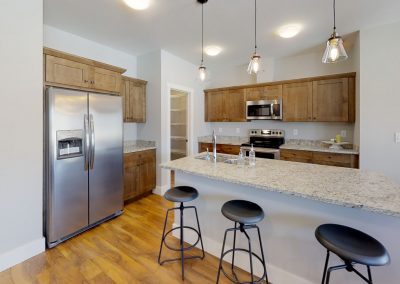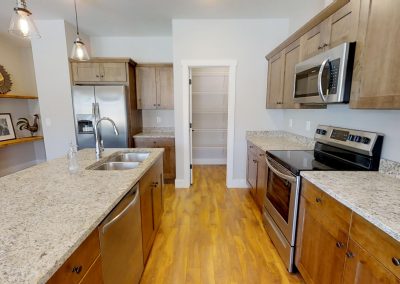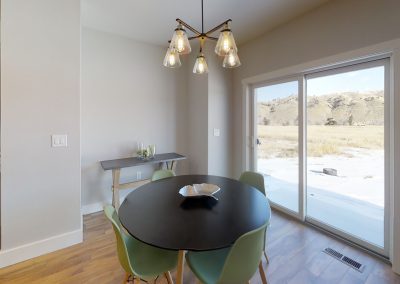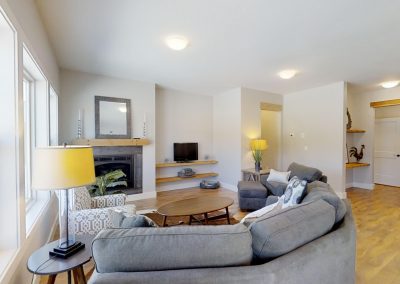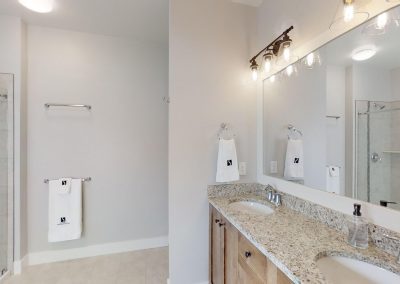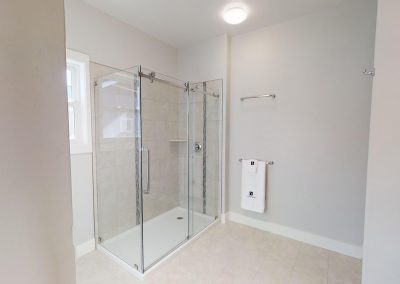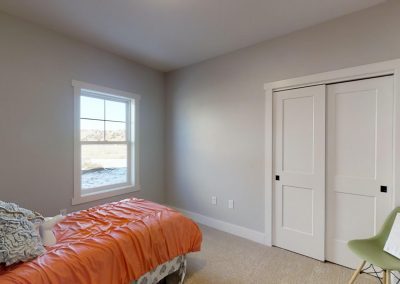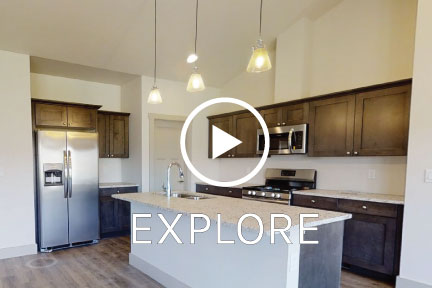(House Starting at: $528,900)
6 Bed / 3 Bath / 3218 sq ft
Inside the Farrier
Included Features:
Covered Entry | Owners’ Suite on Main Floor | 9′ Ceilings on Main Floor | 2-Car Garage | Timber Details | Finished Basement with Family Room
Optional Considerations:
Tray Ceiling Details | Built-Ins | 3rd-Car Bay | Garage Door Windows | Patio Door in Owner’s Suite
